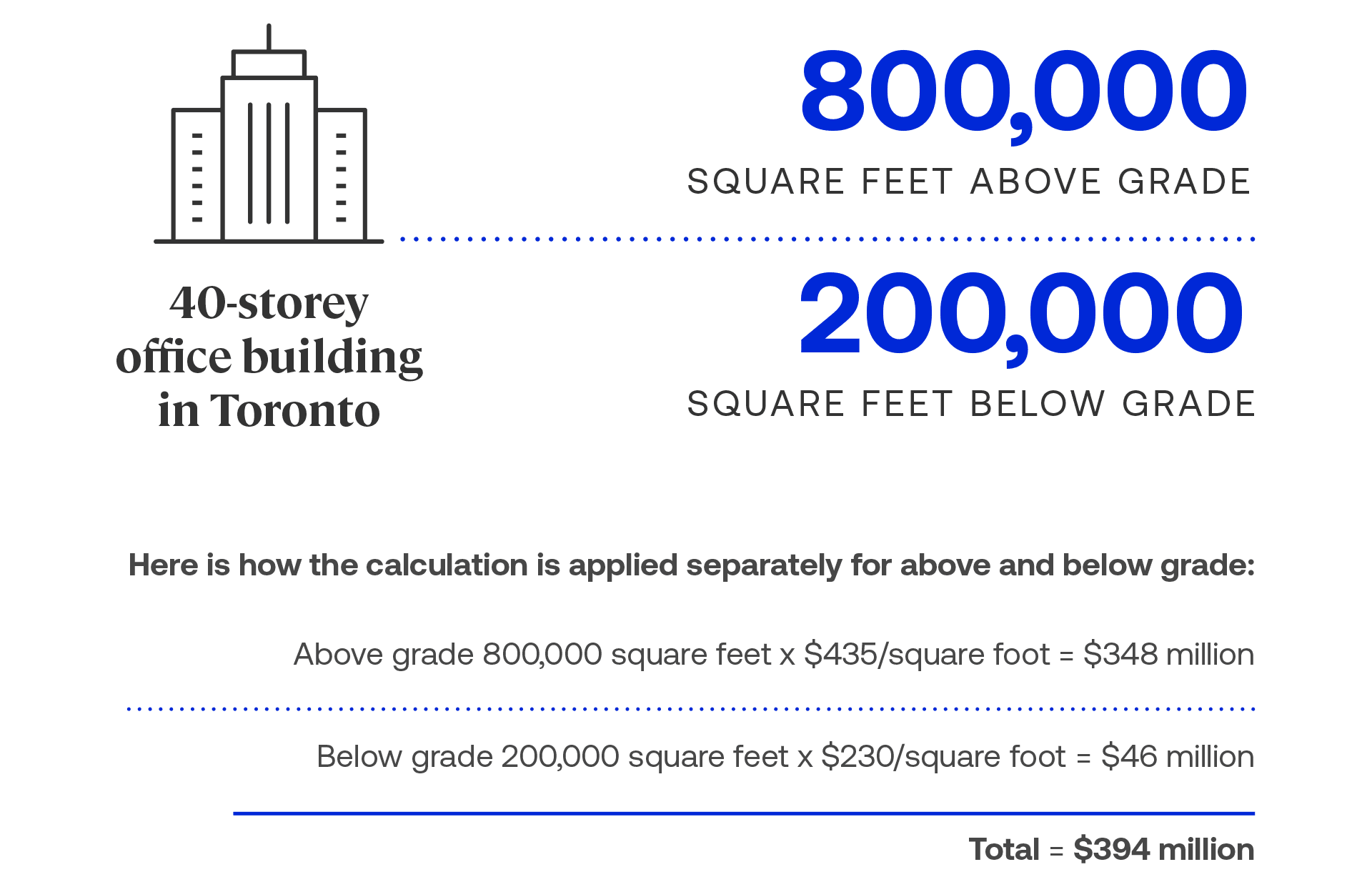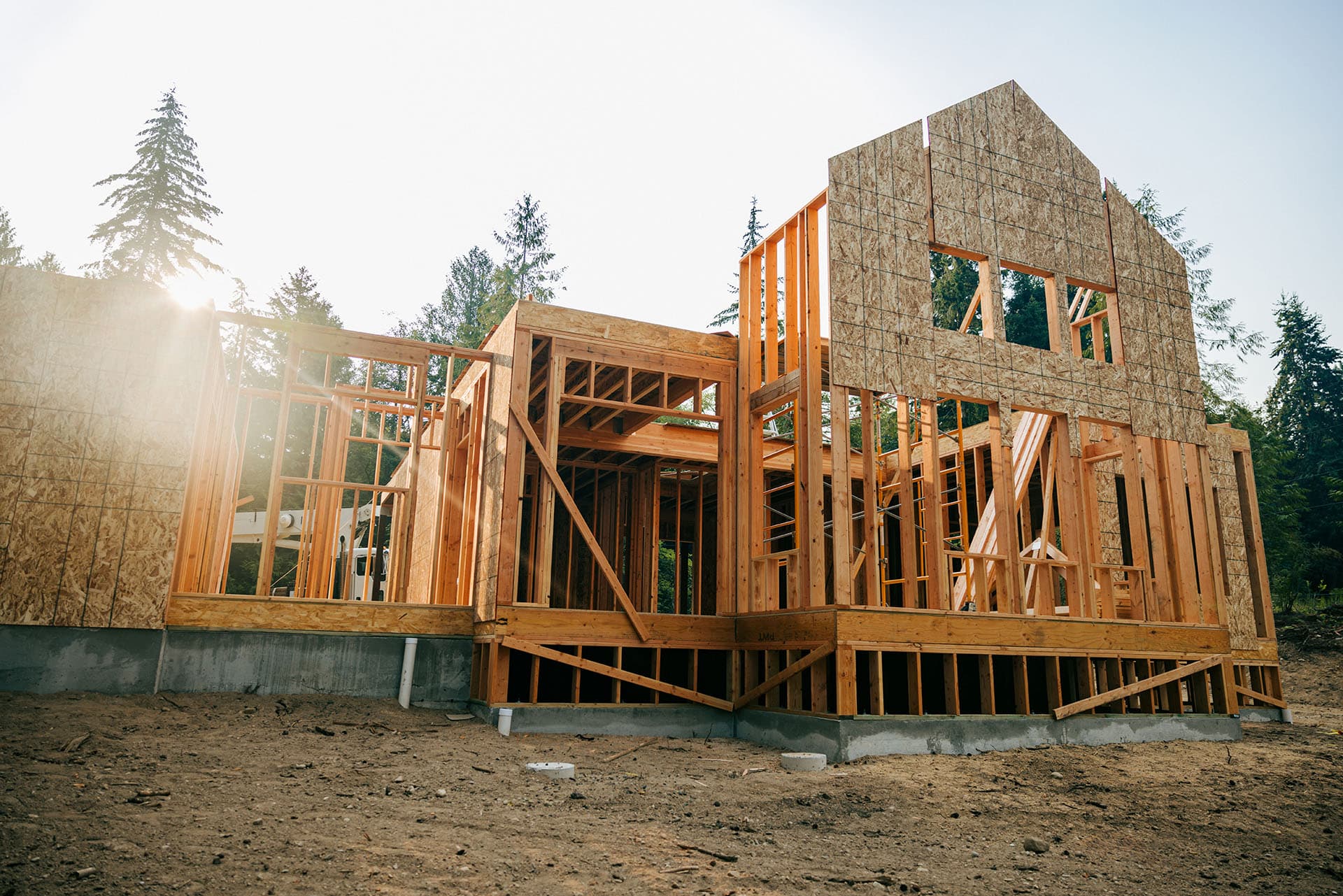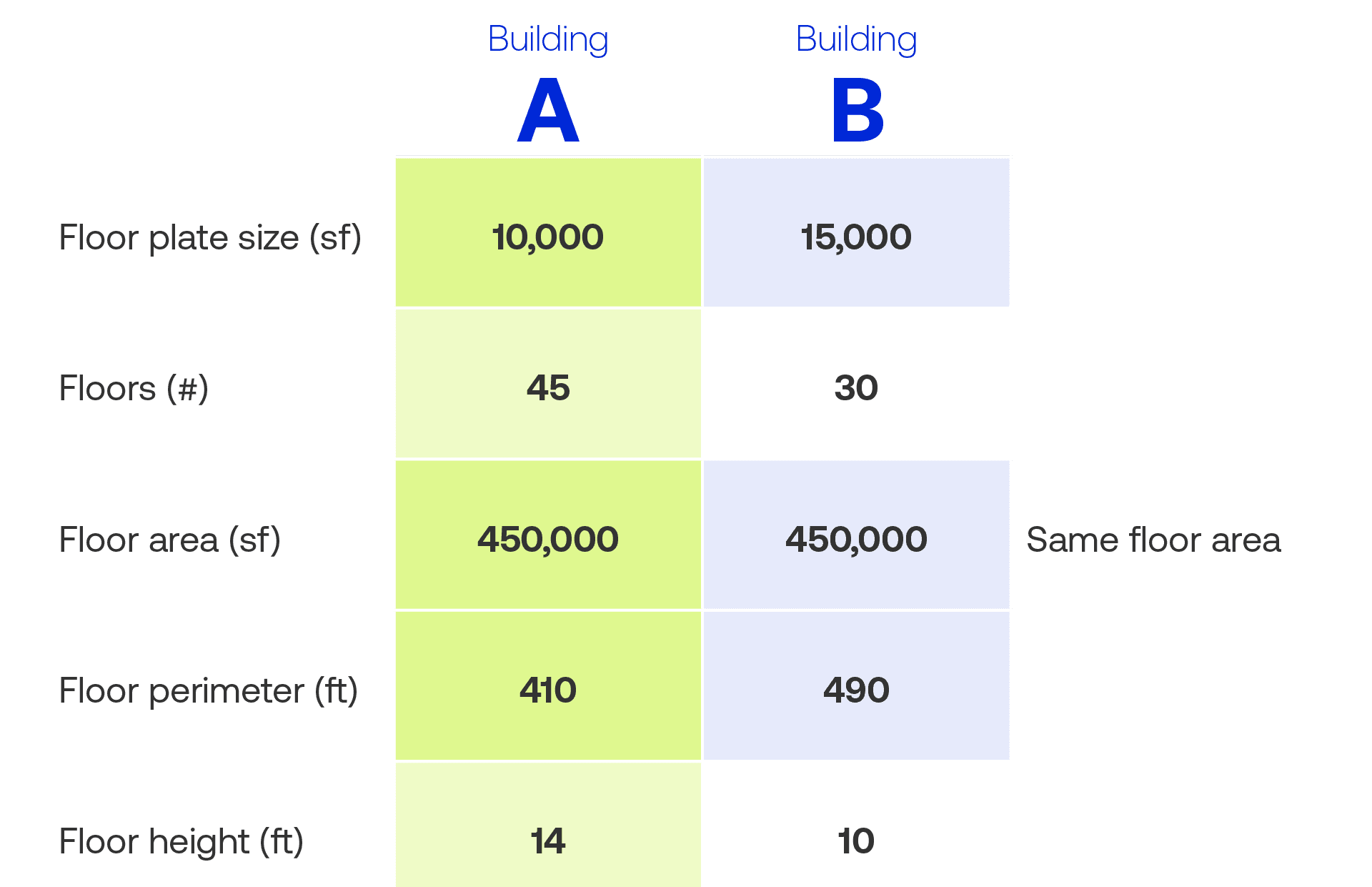
2025 Canadian Cost Guide
Your guide to understanding Canadian real estate development and infrastructure construction costs.
Construction costs stabilize but the future remains uncertain
Over the past two years, construction costs have stabilized following a period of sharp inflation, offering developers some much-needed relief.
However, while some savings have been realized, the 2025 cost landscape remains largely uncertain, shaped by both domestic economic forces, with varying impacts on construction costs across the country, and global market shifts.
What’s inside
Private sector development costs
Public sector
Infrastructure
2025 Canadian Cost Guide data is based on our proprietary project cost data base, including:
$521B
total project value
6,243
total projects
1,524M+
square feet
How to use the Cost Guide
Every year this guide provides a comprehensive snapshot of construction costs in local markets across Canada, broken down by building type. This data has proven very useful; however, if improperly applied, it can result in a budget and forecast that is off by hundreds of thousands, and in some cases, millions of dollars.
To avoid any inaccuracies, there are two recommended ways to use this guide:
1. Preparing a high-level estimate
If you are in the pre-planning stage and know your floor areas, you can use the guide to prepare a high-level estimate. Using the Private Sector price per square foot data, it’s relatively simple, as illustrated in this example.
That said, even for a high-level estimate, you should also be accounting for construction cost escalation between the date of this guide and your project’s construction start date. When establishing your cost escalation rate, be sure to consider factors that may influence the rate of change, such as your region and your asset type.

2. As a benchmark


Resources
Latest insights





Jul 22, 2025
EP4 - Modular, faster, smarter: How SAMI is redefining residential construction

